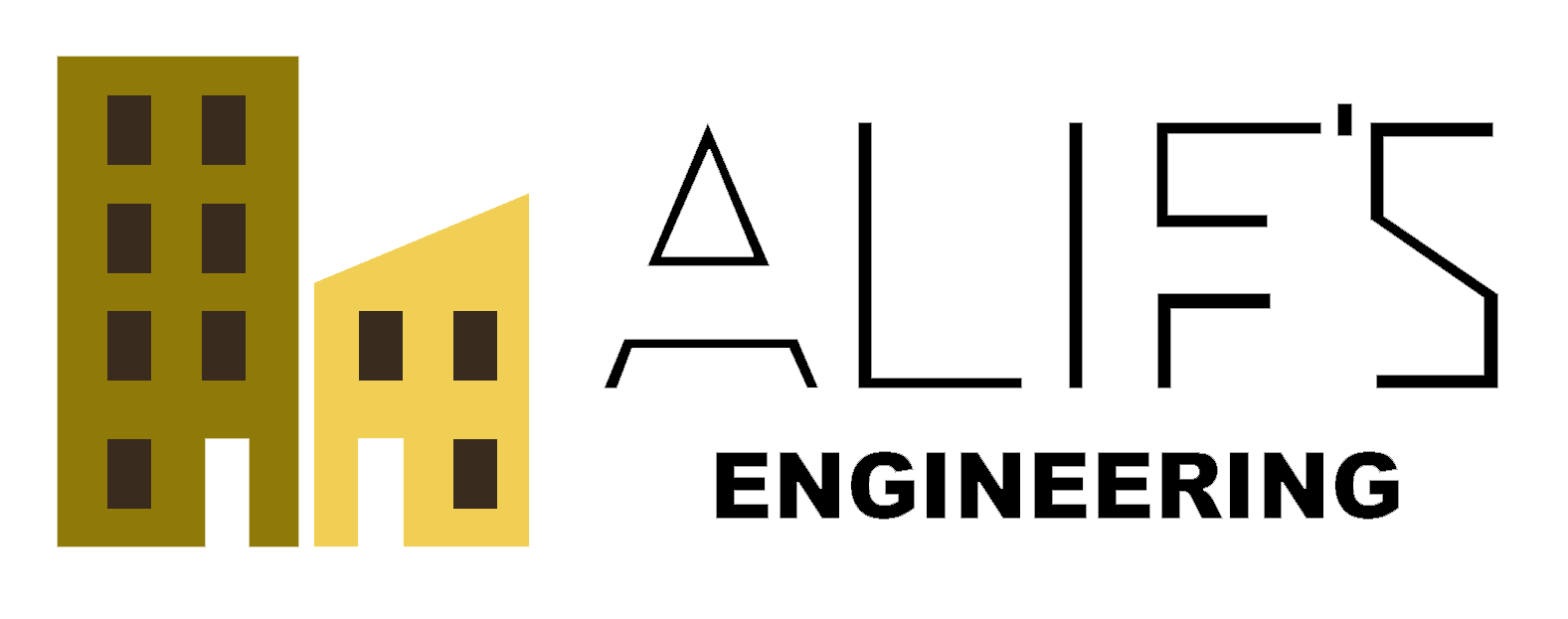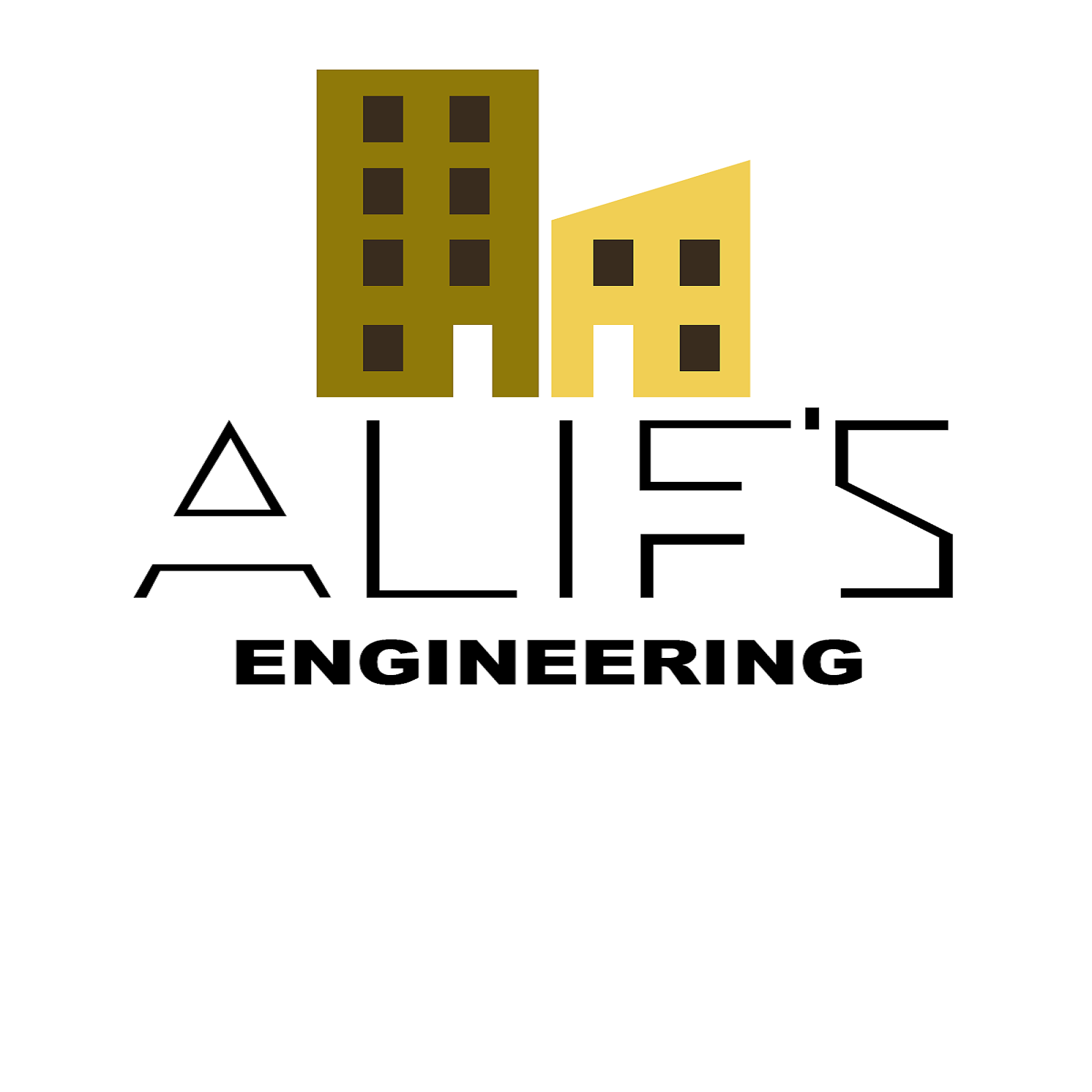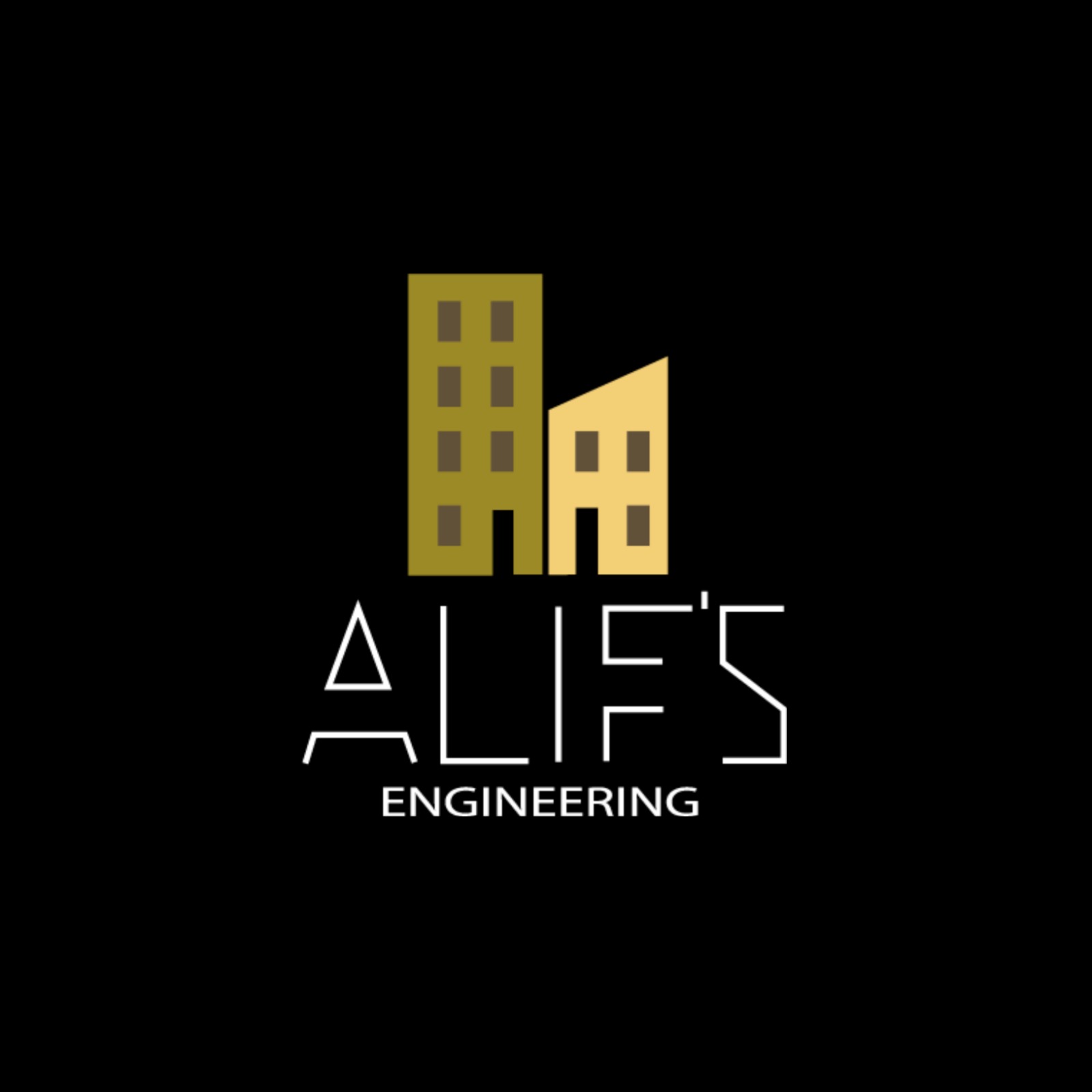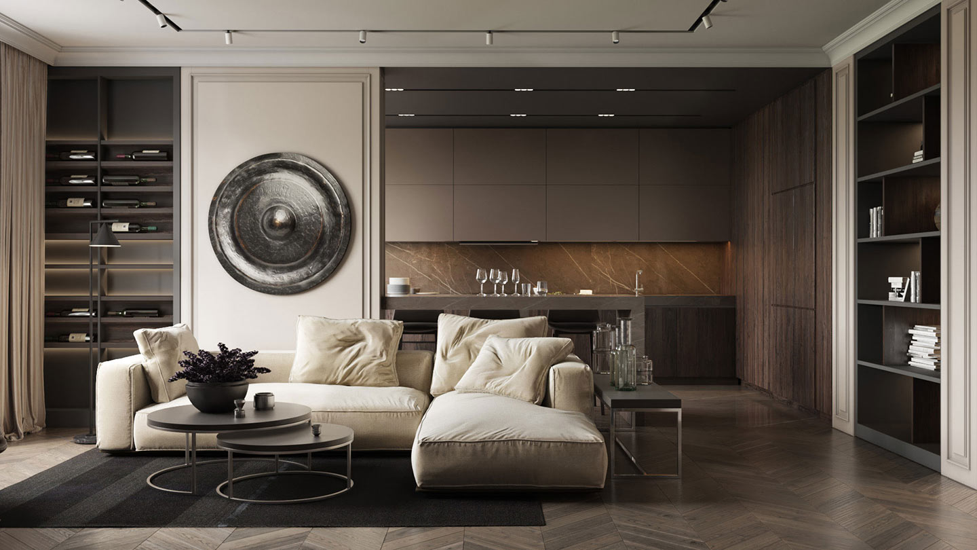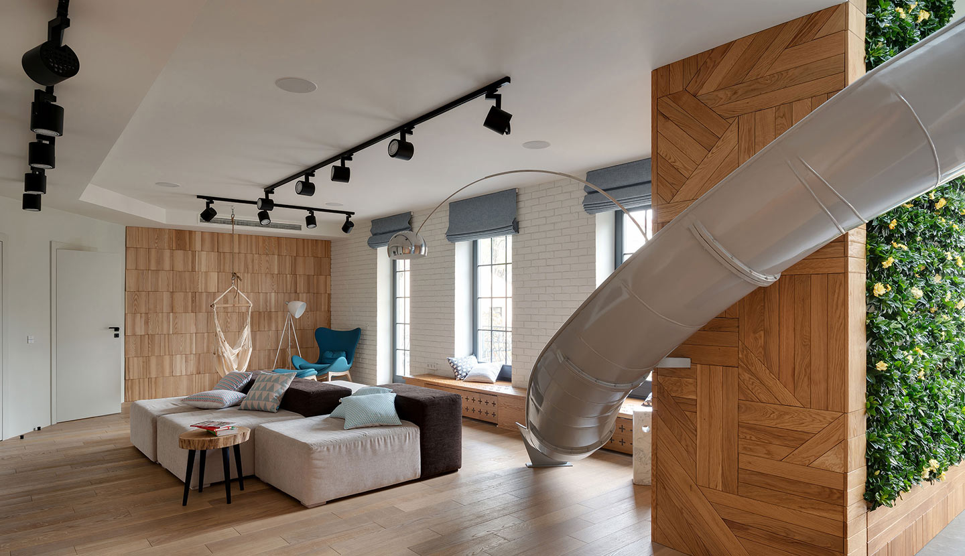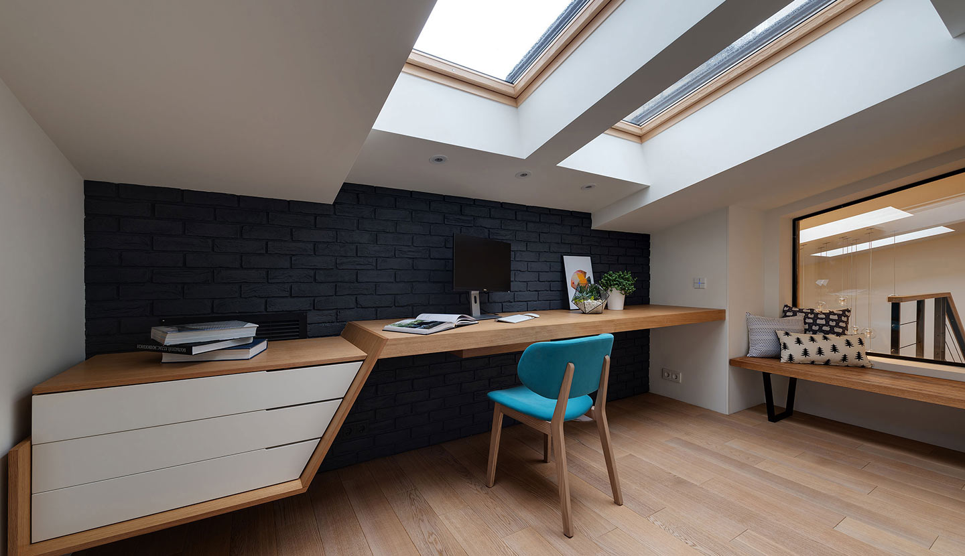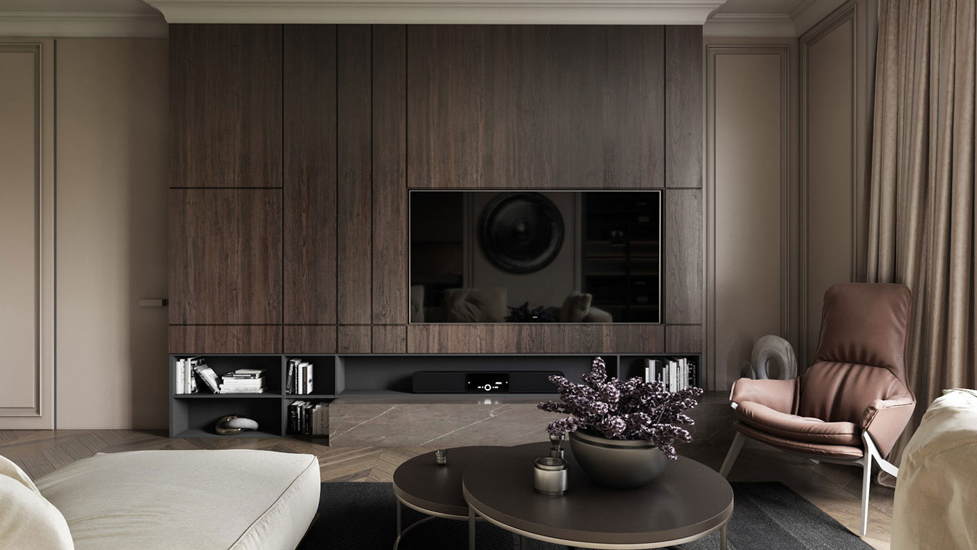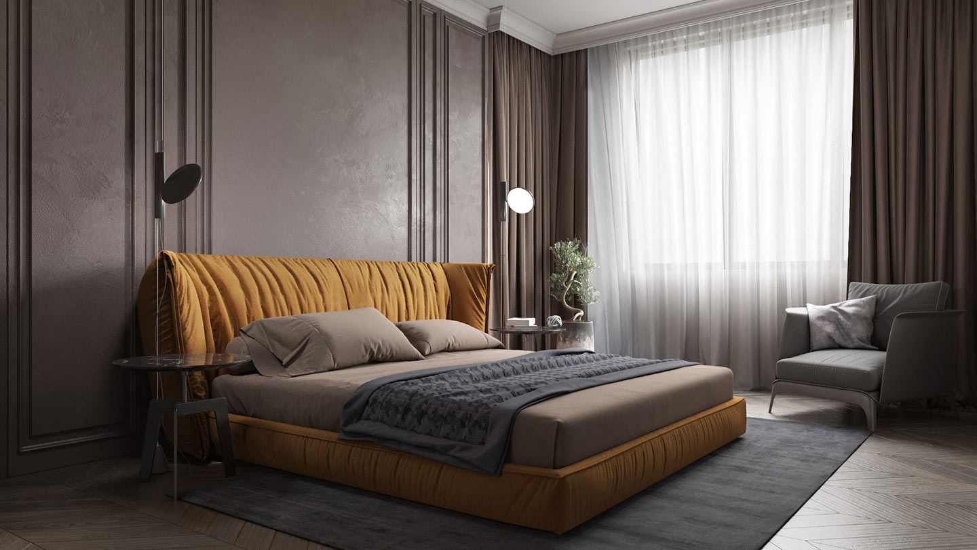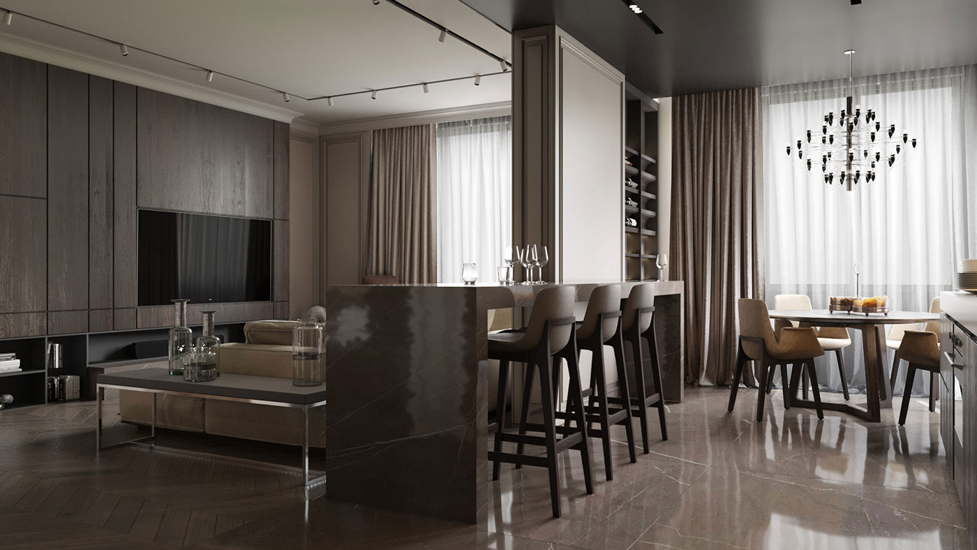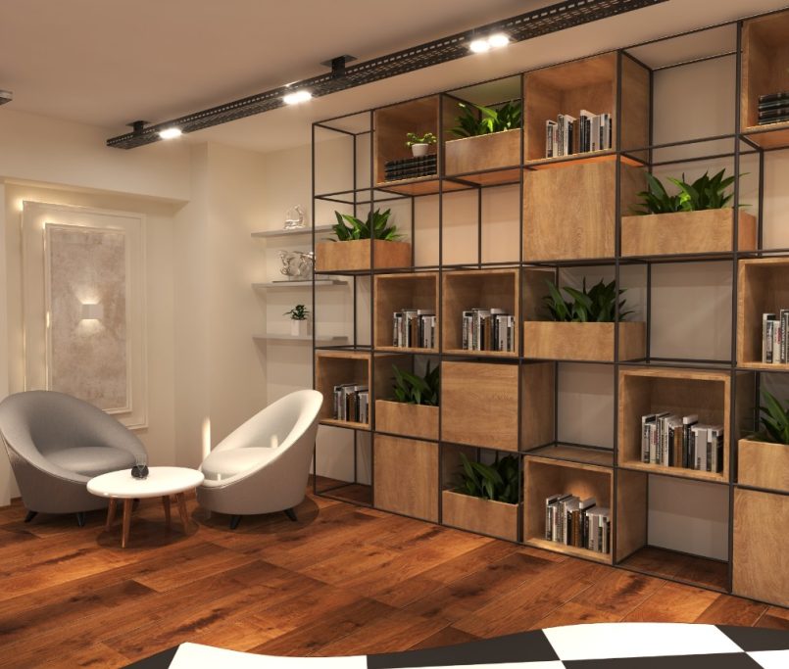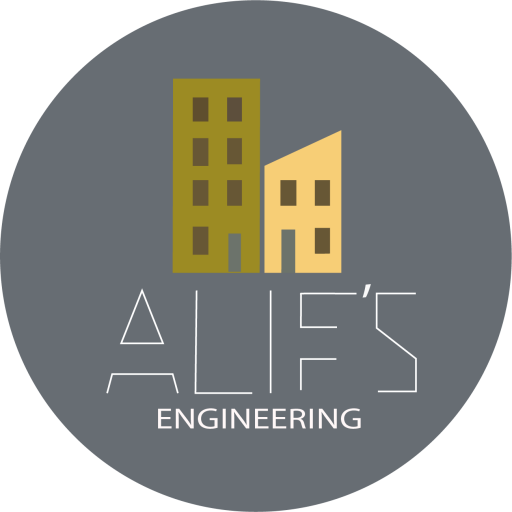Choosing the best office interior design layout depends on your company culture, work style, and team size. Consider factors like:
Open Plan Layout: This is a popular choice for fostering collaboration and communication. With minimal walls or dividers, workstations are arranged openly, allowing easy interaction between colleagues. This layout works well for creative agencies, start-ups, and companies that value teamwork. However, it can be noisy and distracting for tasks requiring focus.
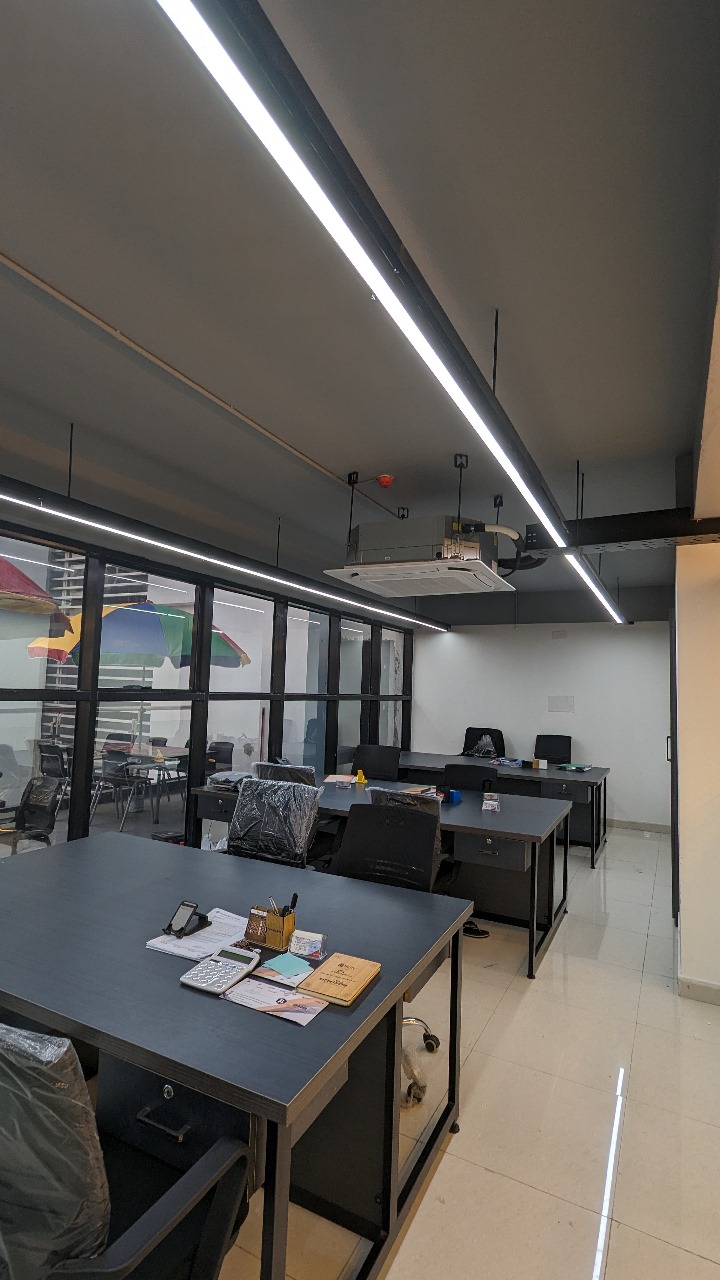
Private Office Interior Design Layout:
This traditional layout uses walls to create individual offices for employees. It provides privacy, reduces noise distractions, and is ideal for tasks requiring concentration. However, it can hinder collaboration and make communication less spontaneous. This layout is often used for executives or roles dealing with sensitive information.
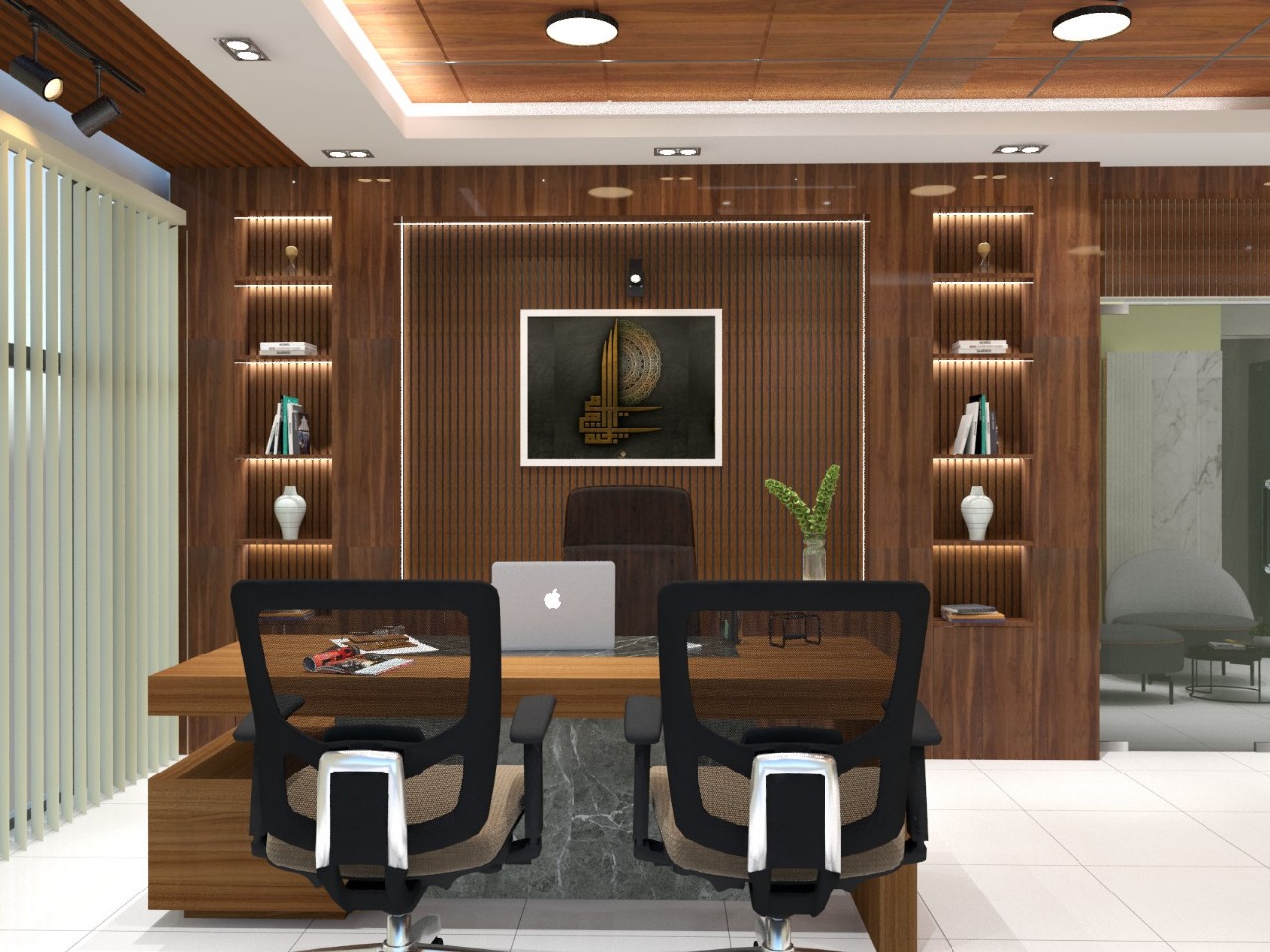
Activity-Based Working (ABW) Layout: This approach focuses on creating designated zones for different work activities. You might have quiet areas for focused work, collaboration zones with whiteboards and meeting areas, and relaxation spaces. This caters to different work styles and tasks, boosting productivity and employee satisfaction. However, it requires clear communication and guidelines to avoid confusion about space usage.
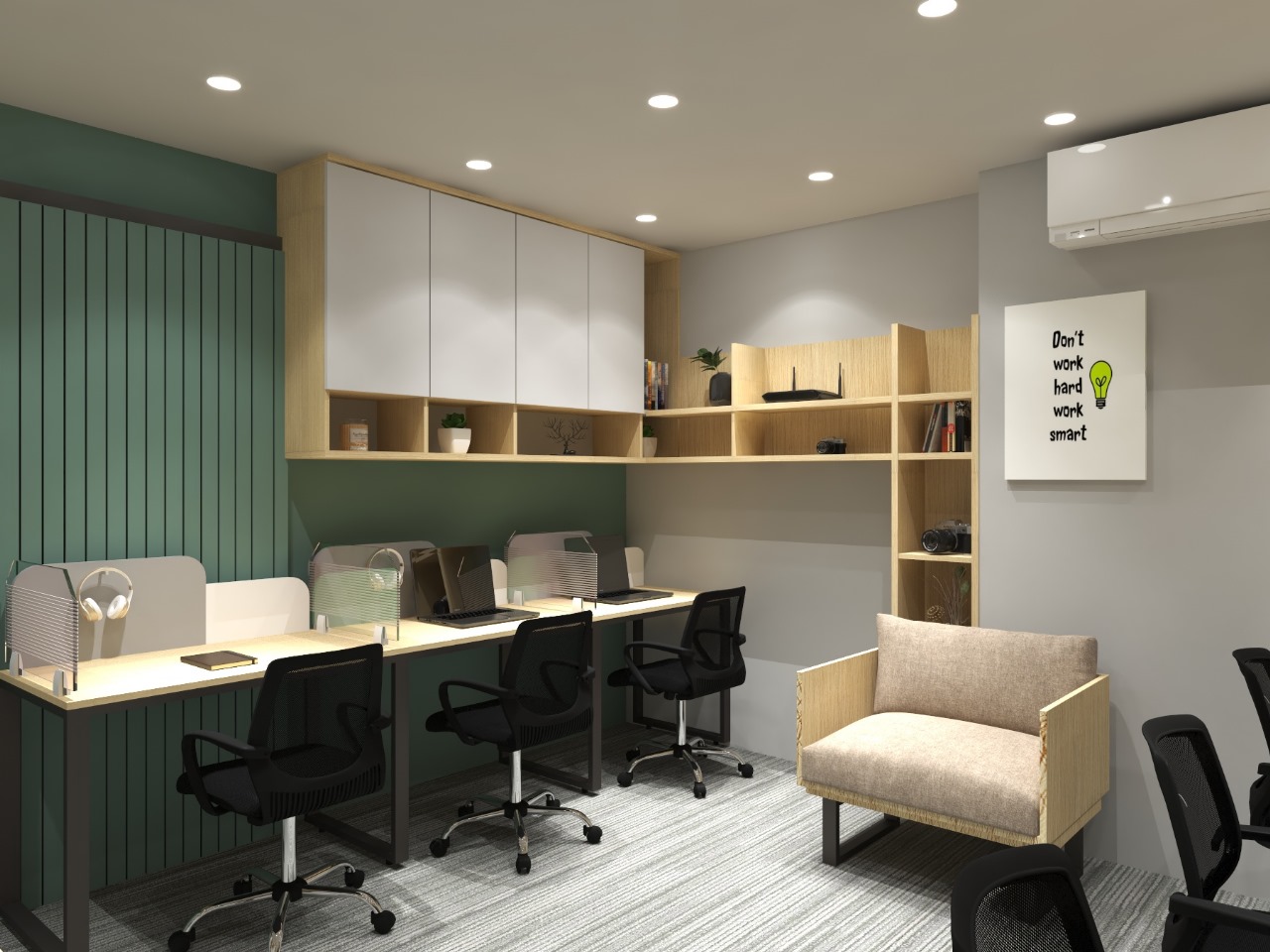
Best Office Interior Design Hybrid Layout:
This combines elements of open plan and private office layouts. It offers a balance between collaboration areas and enclosed spaces for focused work. Meeting rooms and video conferencing facilities are crucial to support communication and teamwork for remote or hybrid employees. This flexible layout is a good fit for companies with diverse work styles and needs.
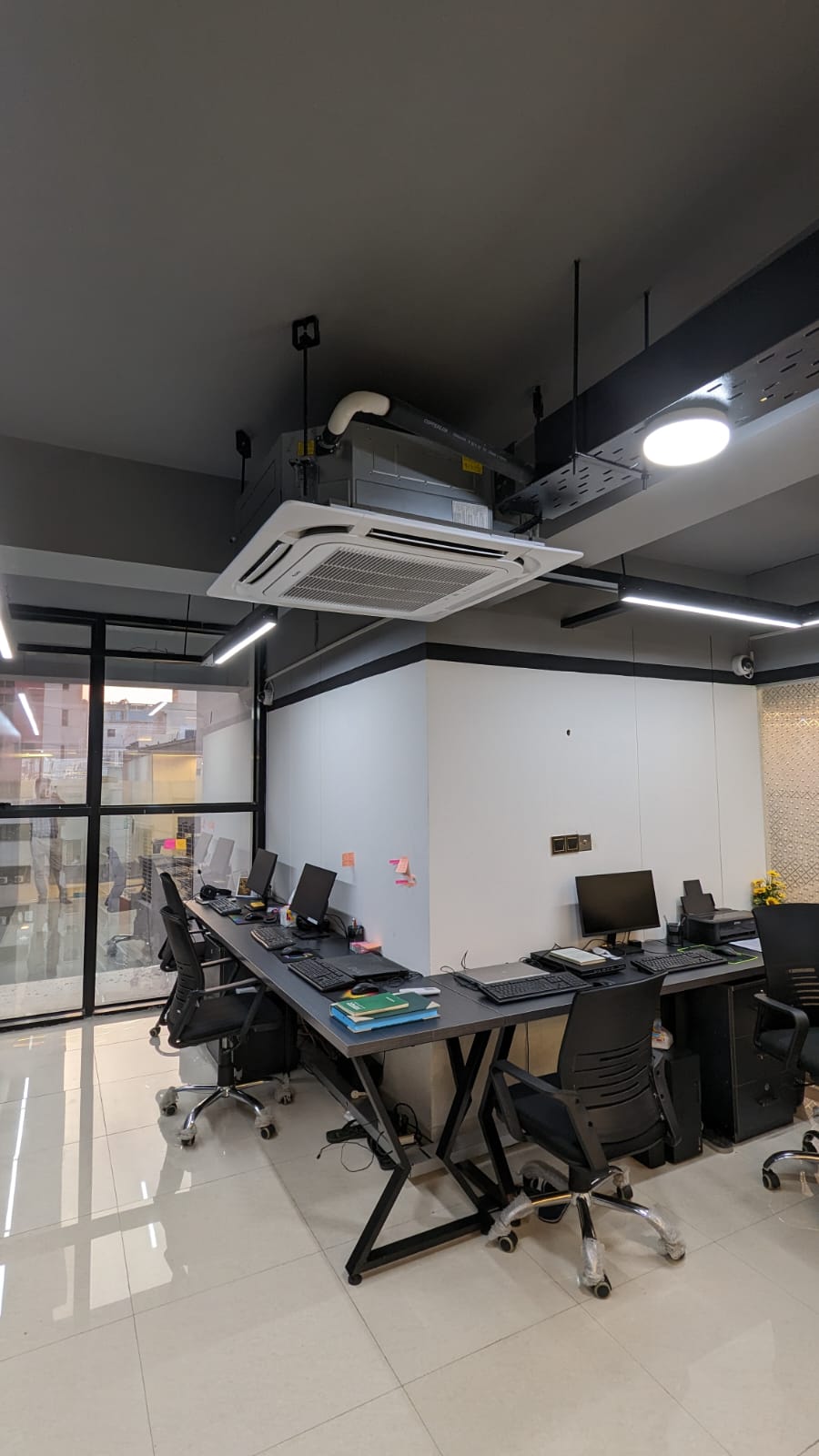
Lounge Layout: This unconventional layout prioritizes a casual and inviting atmosphere. Think comfortable furniture, open areas, and breakout spaces. It encourages informal interaction, brainstorming sessions, and employee well-being. However, it might not be suitable for tasks requiring high levels of concentration. This layout is often seen in creative industries or tech startups fostering a relaxed work environment.
- Need for collaboration vs. focus: Open plan layouts encourage collaboration, while private offices promote focus. ABW and hybrid layouts offer a mix.
- Company size and budget: Open plans are space-efficient, while private offices require more space. ABW and hybrid layouts can have a combination of both.
- Employee preferences: Consider employee needs for privacy, collaboration, and comfort when choosing a layout.
Remember, the ideal office layout is one that supports employee productivity, well-being, and fosters a positive work environment.
