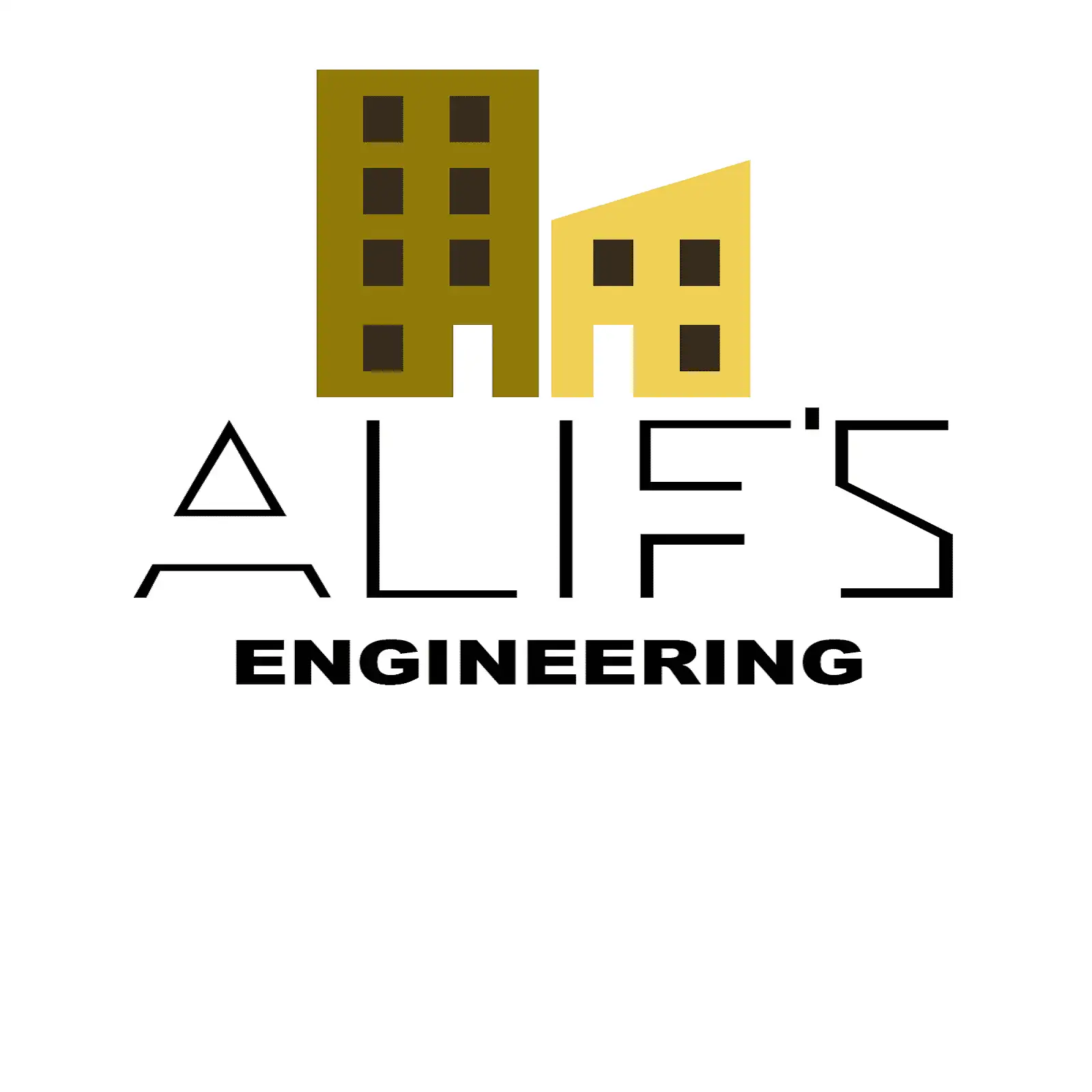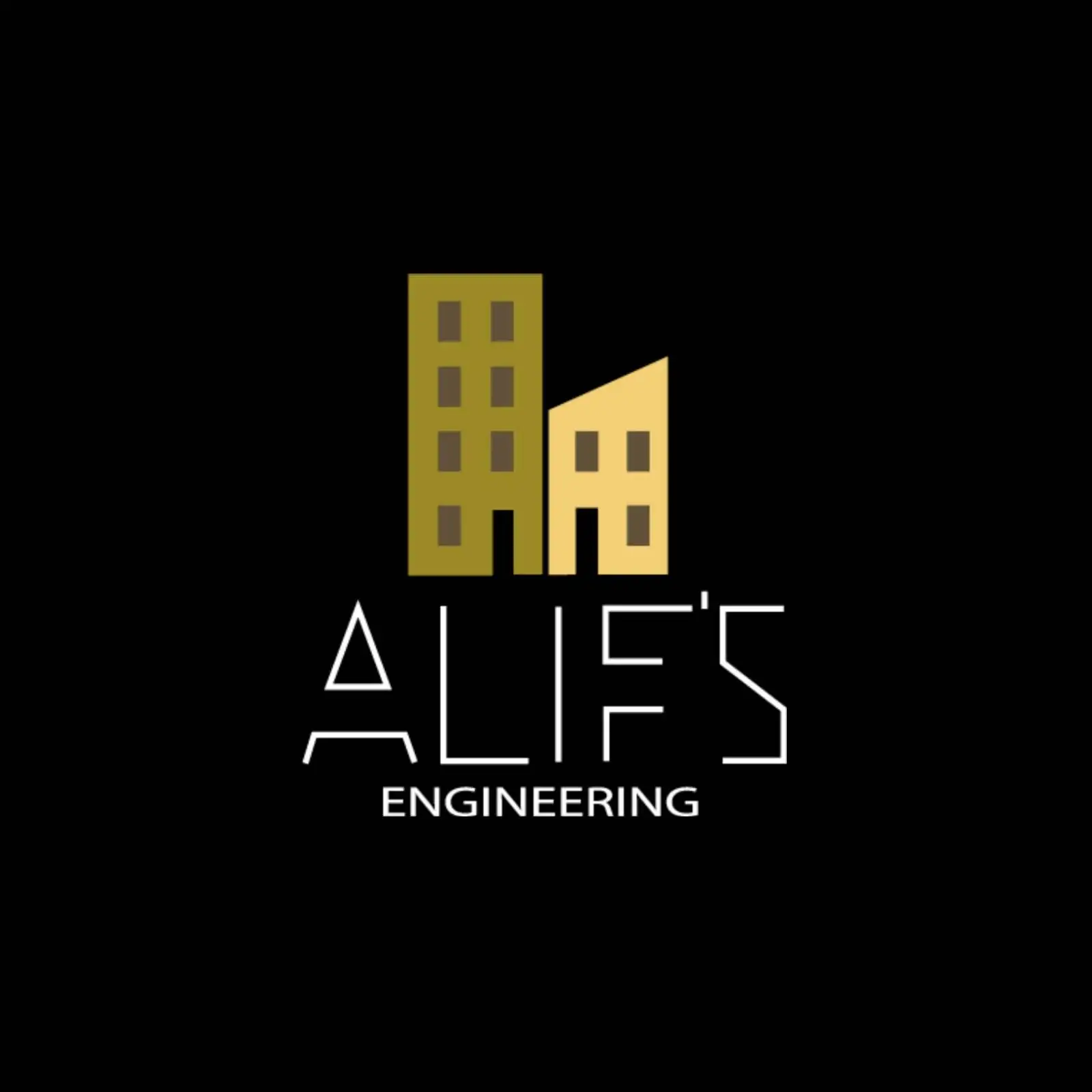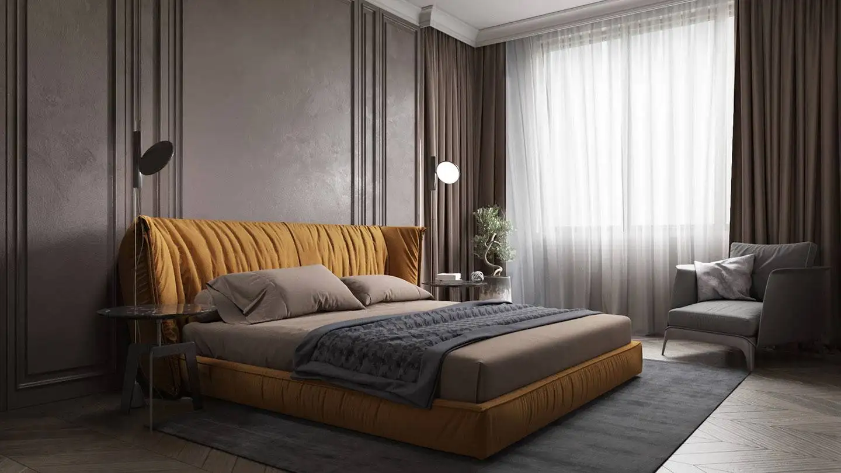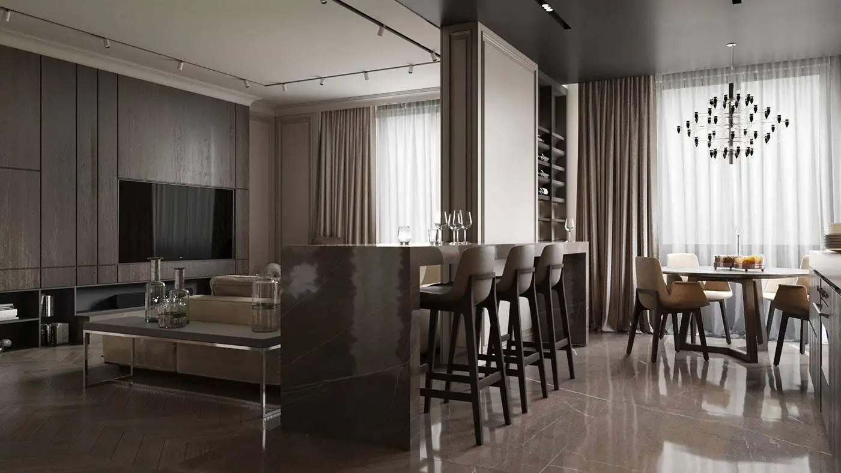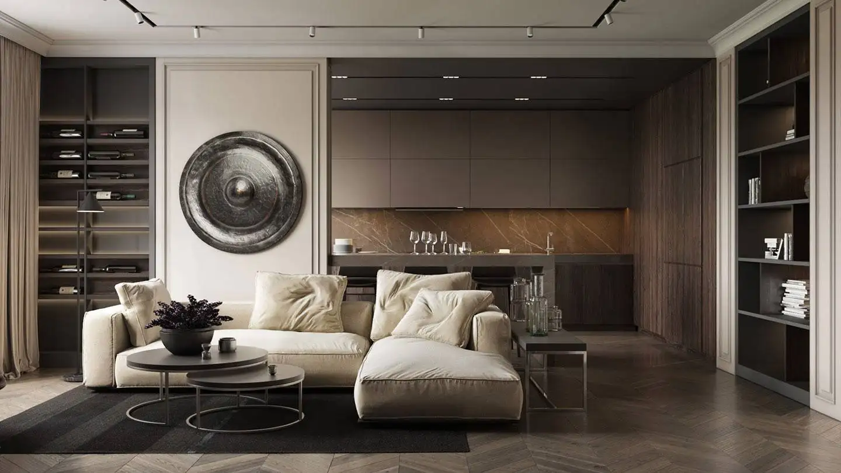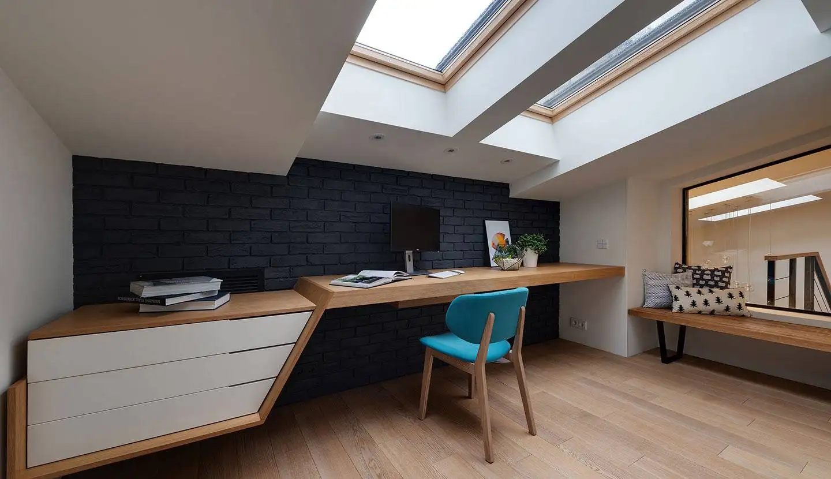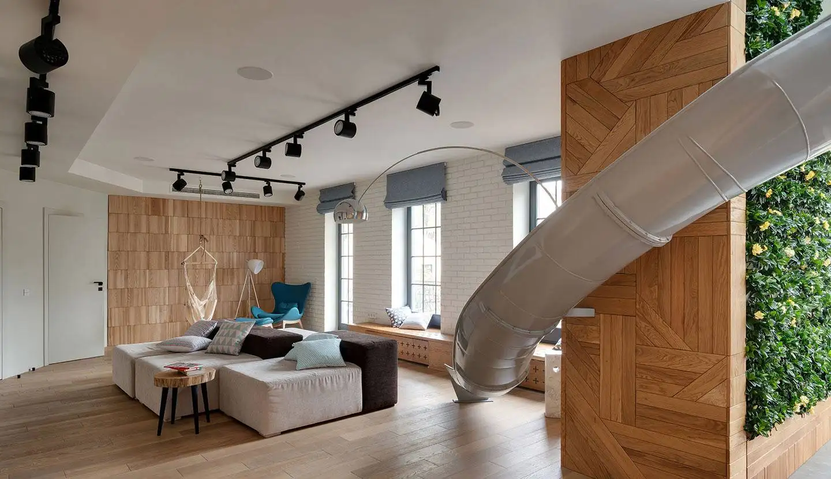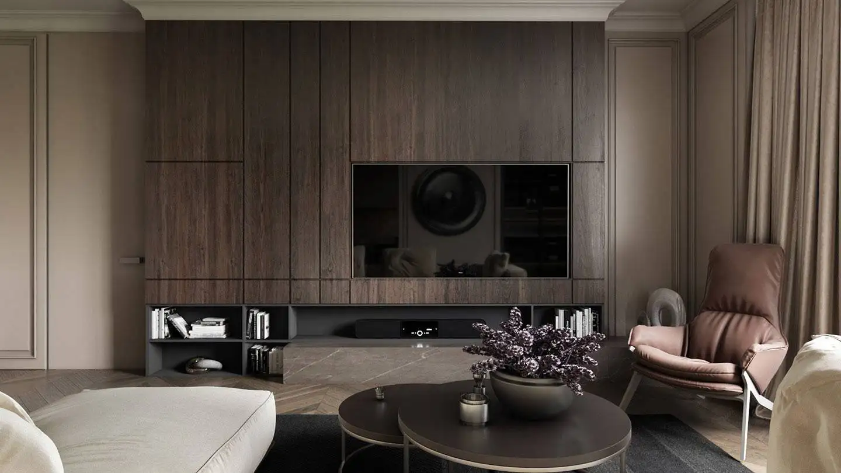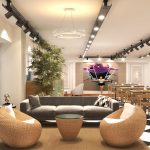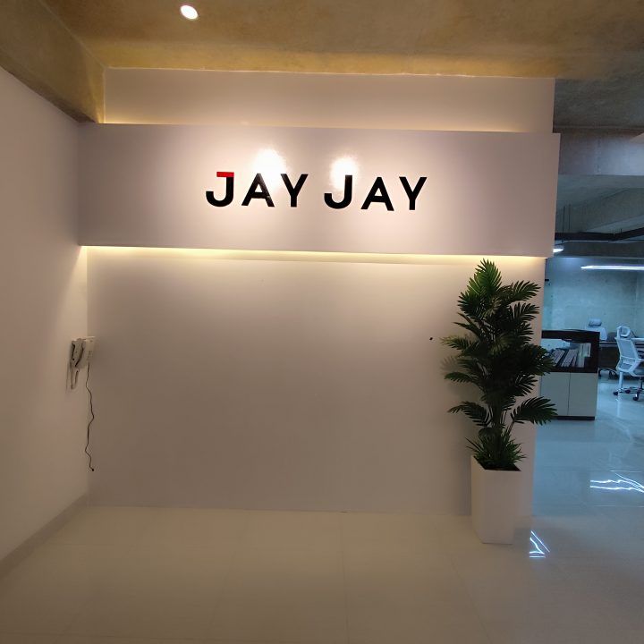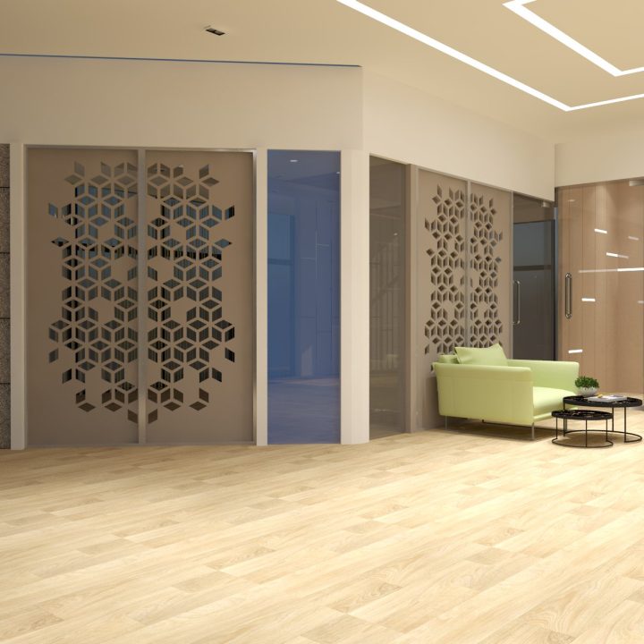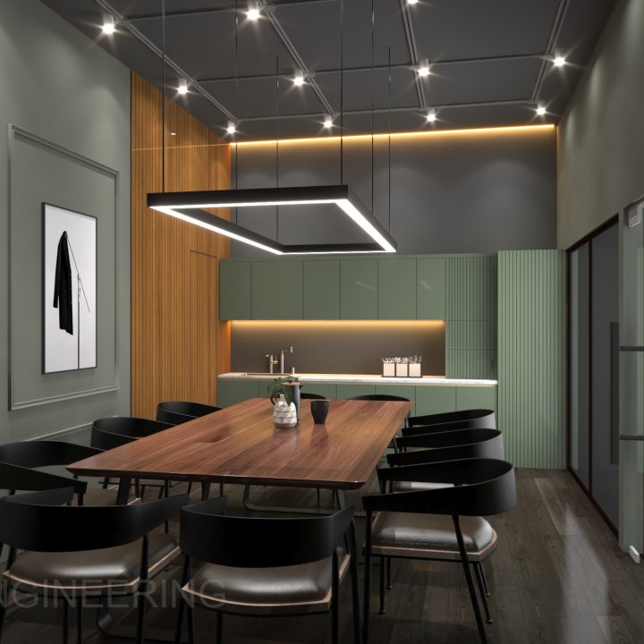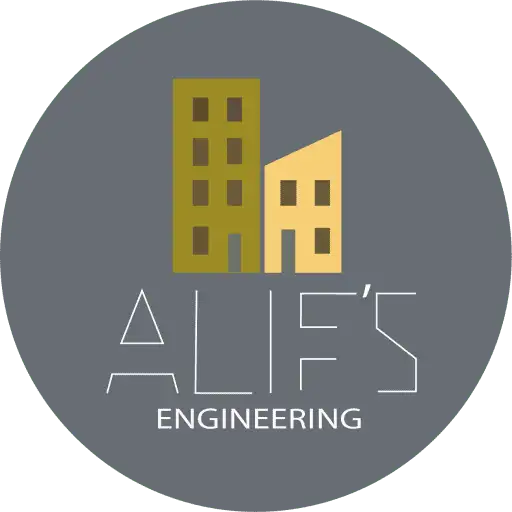Uttara Ledis Club
- Home
- portfolio
- Corporate Office
- Uttara Ledis Club
Interior Design Excellence by Alif’s Engineering for Uttara Ledis Club
At Alif’s Engineering, we take pride in redefining interior spaces that reflect sophistication, functionality, and an unmistakable aura of elegance. Our latest project, the interior design for Uttara Ledis Club, is no exception. Situated in the heart of Uttara, this exclusive club serves as a sanctuary for women, offering a luxurious escape in the midst of the bustling city. The challenge of creating a space that is both welcoming and empowering was a design experience that we embraced wholeheartedly.
Vision and Concept
For Uttara Ledis Club, our primary vision was to create an interior that resonates with warmth, elegance, and modernity. The club serves as a gathering place for women to relax, socialize, and engage in recreational activities, so the design needed to accommodate these diverse functions while maintaining an aura of class and sophistication. The overall concept is centered around the themes of comfort, femininity, and modern luxury. We wanted to reflect a balance of soft, calming aesthetics alongside functional spaces that encourage interaction, creativity, and leisure. The design draws inspiration from modern minimalist trends, incorporating sleek lines, high-quality materials, and subtle yet impactful details that exude a timeless charm.Key Design Elements
- Welcoming Reception Area: The first impression is essential. Our design for the reception area is crafted to exude an inviting warmth while maintaining an air of exclusivity. The use of soft-toned marble, plush seating, and warm lighting creates an ambiance that feels both elegant and welcoming.
- Lounge and Social Spaces: Socialization is a core function of Uttara Ledis Club. The lounge and sitting areas are designed with an open-concept layout, featuring comfortable seating arrangements, vibrant cushions, and a neutral color palette. The use of ambient lighting, combined with large windows that allow natural light to flood in, enhances the overall warmth of the space.
- Fitness and Wellness Zone: To accommodate the fitness and wellness needs of the club members, we created a spacious area designed for yoga, meditation, and exercise. We incorporated calming elements such as light wood finishes, soothing color schemes, and strategic lighting to create a peaceful atmosphere that promotes relaxation and rejuvenation.
- Dining and Café Area: For the dining area, the focus was on creating a chic and comfortable space where members can enjoy gourmet meals. The café is designed with modern furnishings, featuring a mix of high stools and cozy chairs for both formal and casual settings. Marble tabletops, paired with metallic accents, lend an air of sophistication to the dining experience.
- Multi-functional Event Spaces: The club will also host various events and gatherings. To ensure versatility, we designed multi-purpose rooms that can be transformed from conference areas into event spaces with ease. Modular furniture and acoustic panels ensure comfort and practicality, while still maintaining a visually appealing atmosphere.

